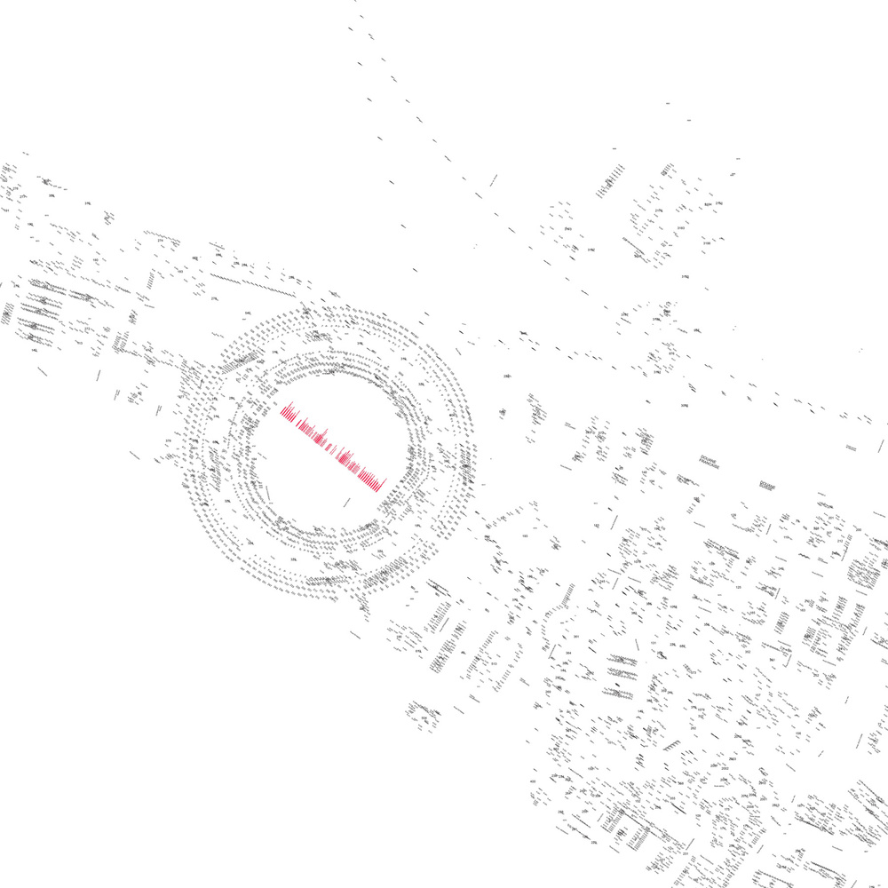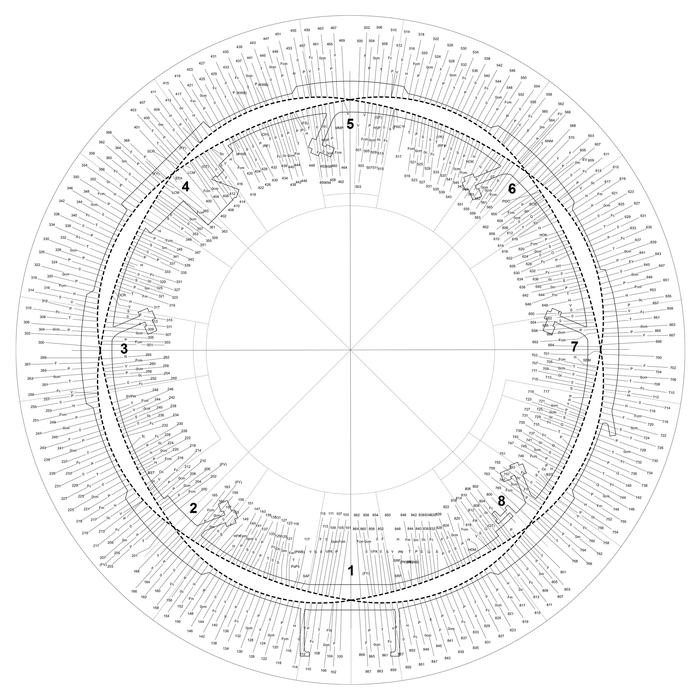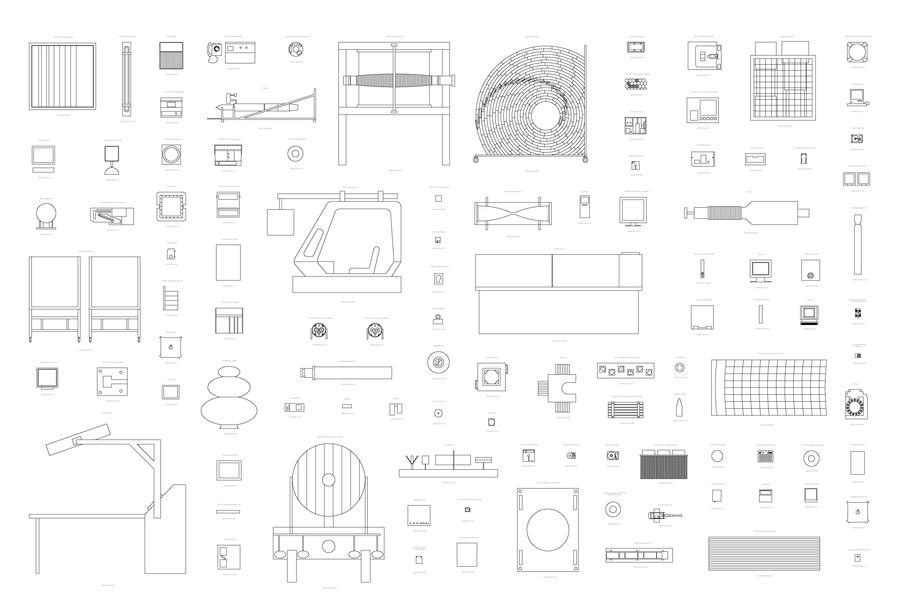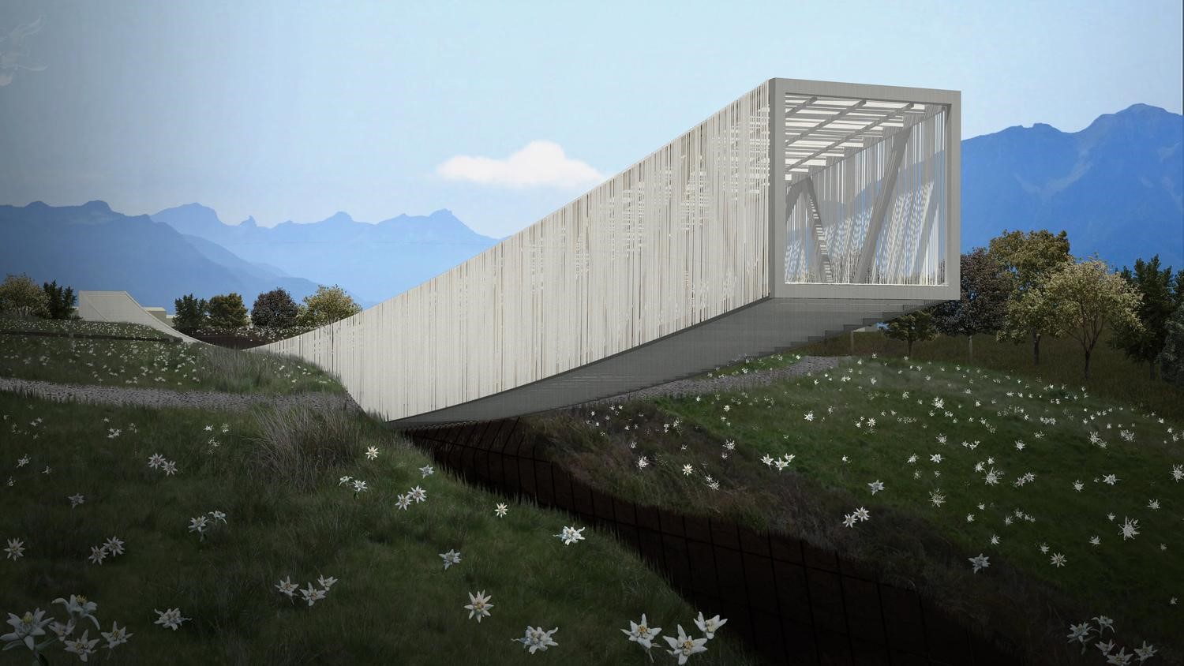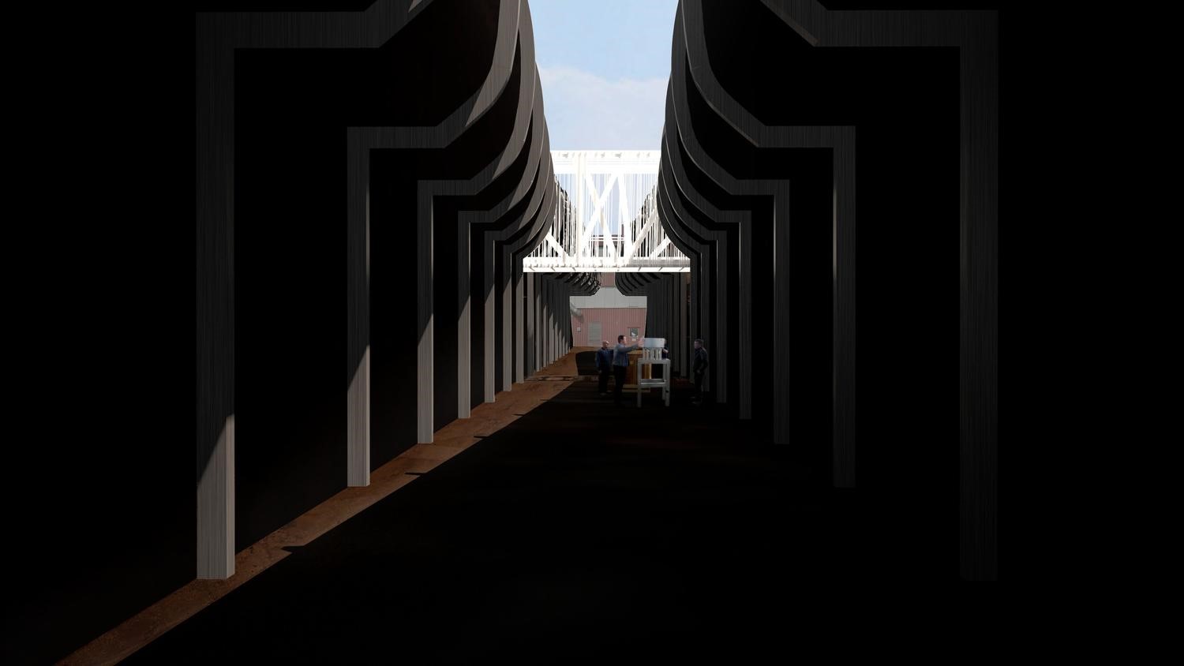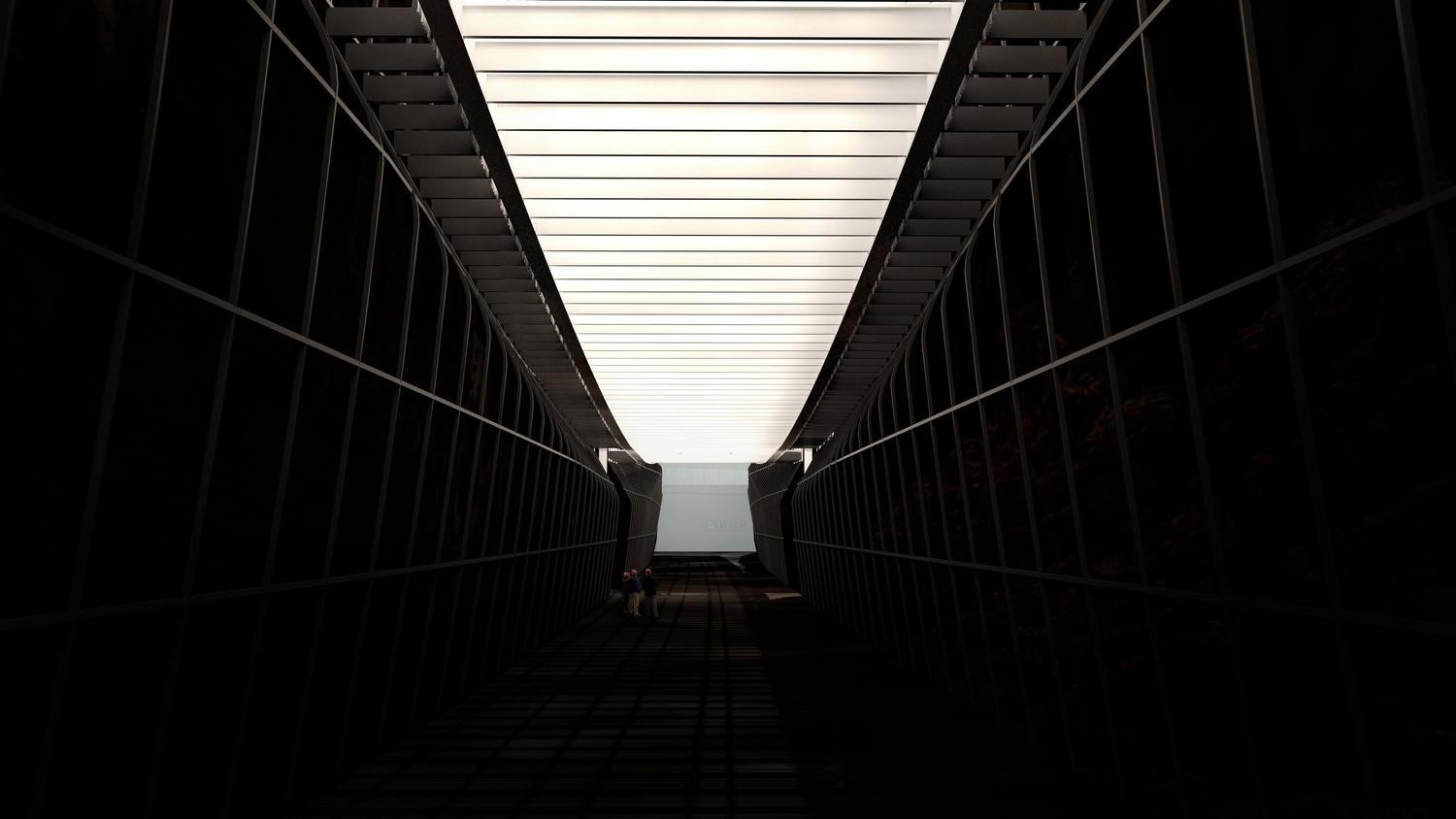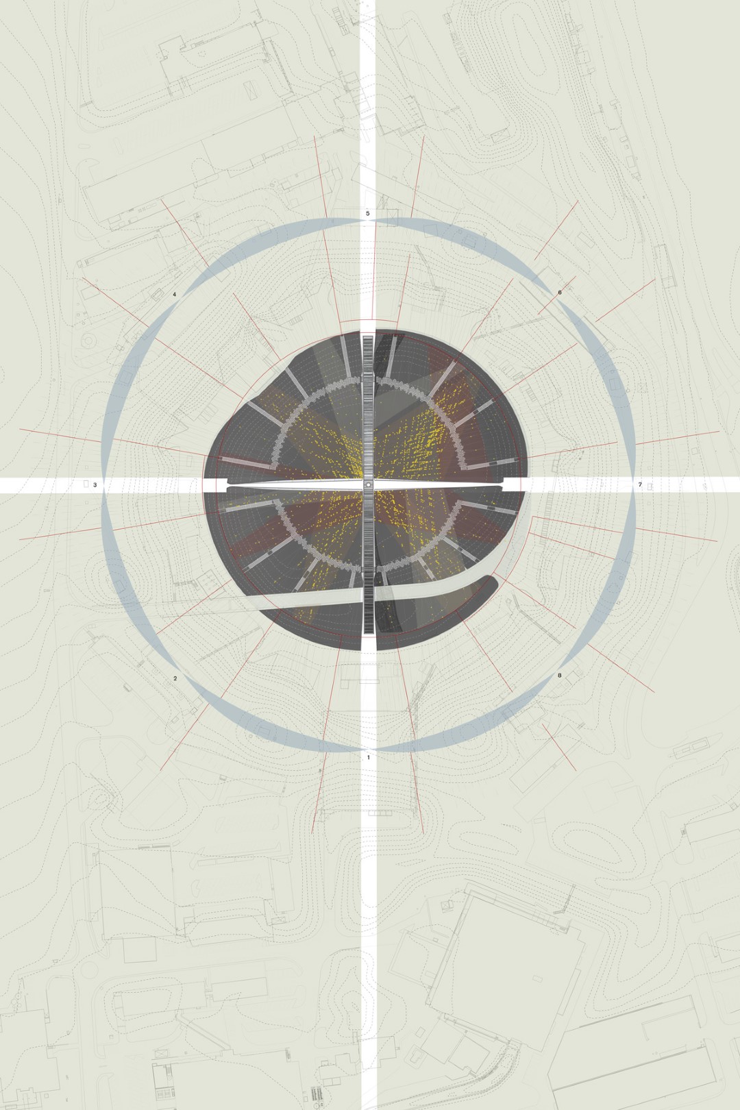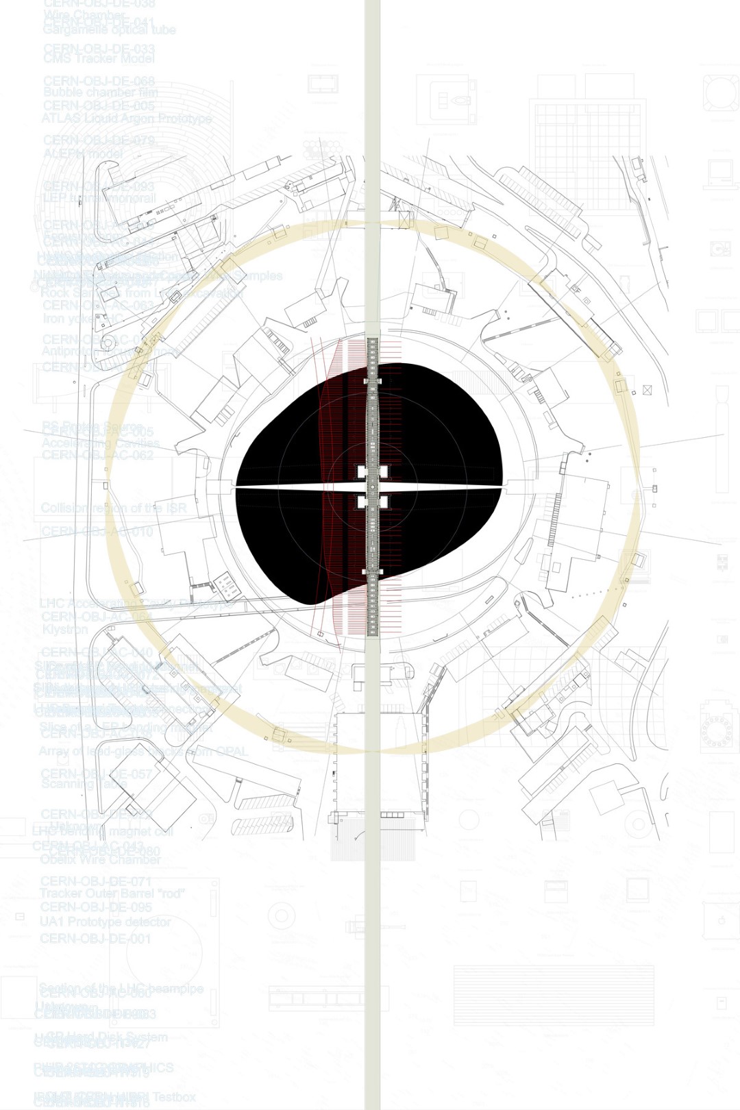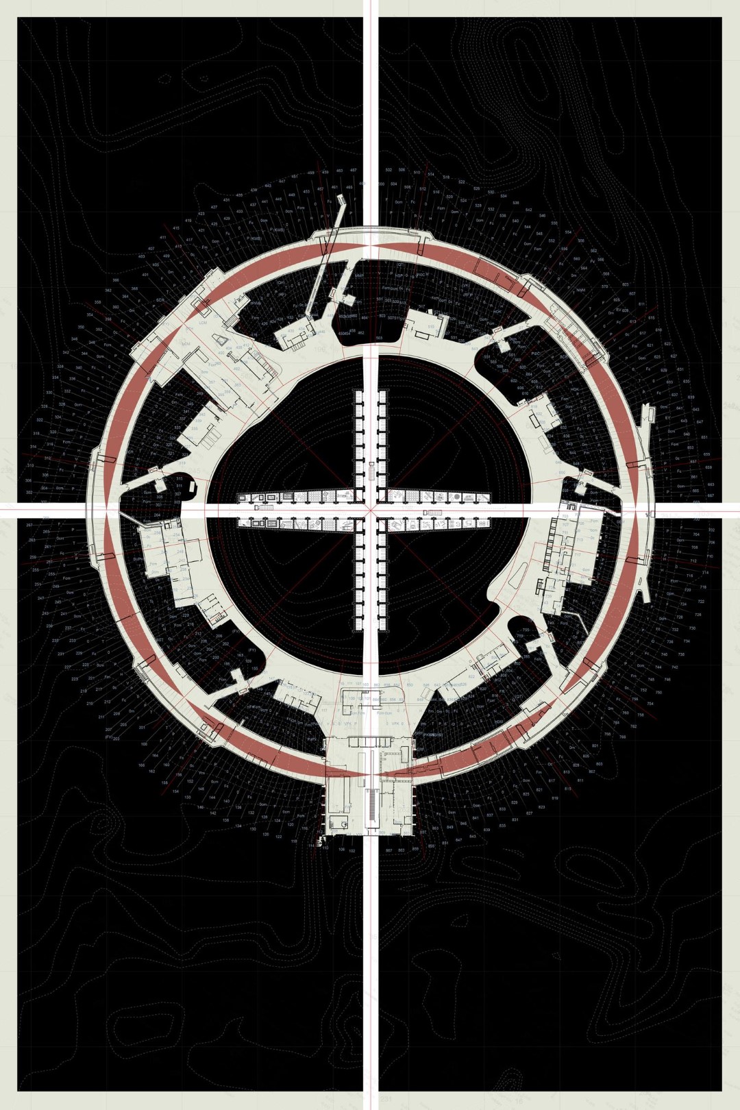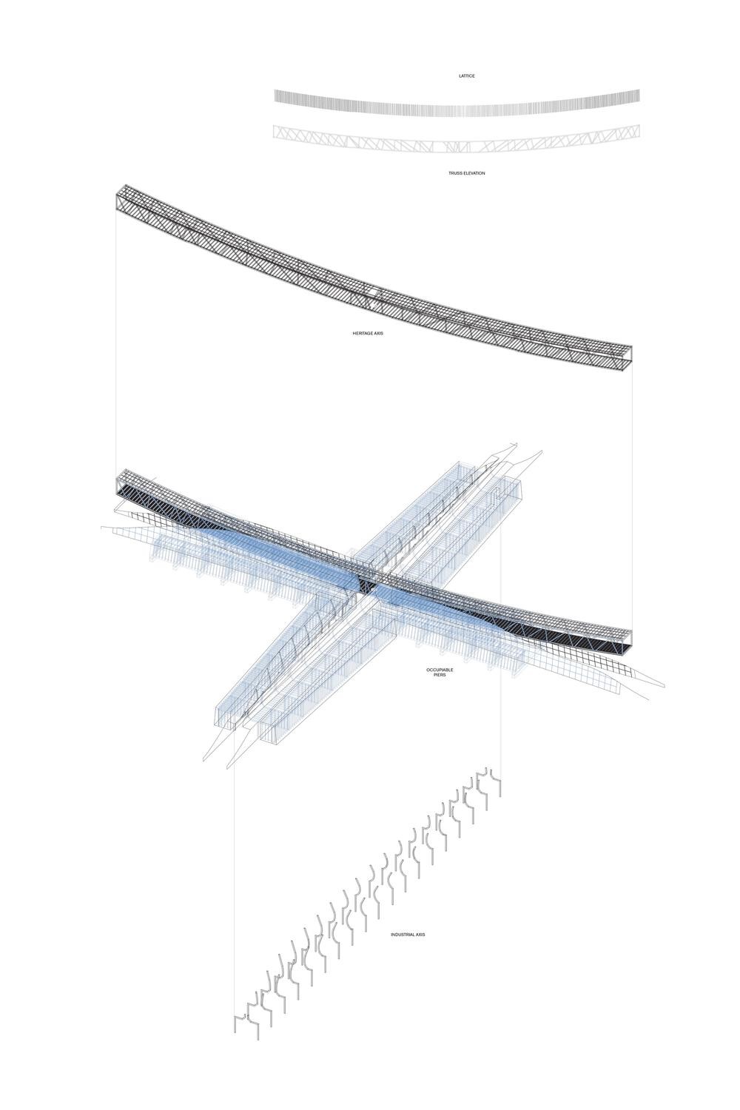Between 1-549: Numbering Obsolescence
Option Studio, Princeton School of Architecture (2020)
Advised by Sandy Attia, Matteo Scagnol, and Martín Cobas
Between 1-549 takes cue from the precise construction and scientific logic of the now decommissioned Intersecting Storage Ring (ISR) accelerator: an array of forgotten magnets, a constellation of indecipherable codes. The project cuts into the abandoned mound at the center of the site to forge two intersecting paths of storage and display whose opposing tectonics give rise to the new home for CERN’s fascinating Heritage Collection. In exploring the affinities between accumulation, collection and exhibition, the project transforms the numerical, abstract genesis of the site into a series of material itineraries and experiential passages. The title Between 1-549, referring to the numbering system of the buildings at CERN’s Meyrin campus, is meant to illustrate this tension of the building’s purpose; it does not fit into CERN’s numbering system, but rather takes on a large number of functions to exist between these different states.
The project itself is thus made up of two axes, and multiple formal bends, to create a junk and archival object storage site. The first axis, the archival space, is accessible to visitors at the level of the hill, and stores the objects along a long bending axis. Below this bending archive is further archival storage space, which also serve as the structural piers to hold up the floating storage above. The industrial axis holds junk objects; objects that are radioactive and “cooling off”, or objects that need to be dismantled in order to be recycled. The industrial axis is accessed by the existing road, and provides a further means of connection across the circular site. These various axes on multiple levels, each with a different formal and tectonic quality, aim to provide the visitor with experiential passages to reflect, and hopefully to begin to understand, the intensity of the site’s planning.
The site draws its formal cues from the original geometry, but also the different scales of the site’s design such as the ISR’s wobbling rings, the intersections of these points, and even the sectional detail of the magnets used for the ISR. These formal references ultimately served to determine the project’s existence as a site bending in plan, but also in section to refer to its history as a space of magnetism and intersection. The bending of protons and the bending of the architecture ultimately point to the site’s heritage and new program as a site for the storage of discarded objects. This urges the visitor to reflect not only on the obsolescence that it stores but ultimately the massive construction and engineering that too can be discarded in the wake of scientific progress.
Option Studio, Princeton School of Architecture (2020)
Advised by Sandy Attia, Matteo Scagnol, and Martín Cobas
Between 1-549 takes cue from the precise construction and scientific logic of the now decommissioned Intersecting Storage Ring (ISR) accelerator: an array of forgotten magnets, a constellation of indecipherable codes. The project cuts into the abandoned mound at the center of the site to forge two intersecting paths of storage and display whose opposing tectonics give rise to the new home for CERN’s fascinating Heritage Collection. In exploring the affinities between accumulation, collection and exhibition, the project transforms the numerical, abstract genesis of the site into a series of material itineraries and experiential passages. The title Between 1-549, referring to the numbering system of the buildings at CERN’s Meyrin campus, is meant to illustrate this tension of the building’s purpose; it does not fit into CERN’s numbering system, but rather takes on a large number of functions to exist between these different states.
The project itself is thus made up of two axes, and multiple formal bends, to create a junk and archival object storage site. The first axis, the archival space, is accessible to visitors at the level of the hill, and stores the objects along a long bending axis. Below this bending archive is further archival storage space, which also serve as the structural piers to hold up the floating storage above. The industrial axis holds junk objects; objects that are radioactive and “cooling off”, or objects that need to be dismantled in order to be recycled. The industrial axis is accessed by the existing road, and provides a further means of connection across the circular site. These various axes on multiple levels, each with a different formal and tectonic quality, aim to provide the visitor with experiential passages to reflect, and hopefully to begin to understand, the intensity of the site’s planning.
The site draws its formal cues from the original geometry, but also the different scales of the site’s design such as the ISR’s wobbling rings, the intersections of these points, and even the sectional detail of the magnets used for the ISR. These formal references ultimately served to determine the project’s existence as a site bending in plan, but also in section to refer to its history as a space of magnetism and intersection. The bending of protons and the bending of the architecture ultimately point to the site’s heritage and new program as a site for the storage of discarded objects. This urges the visitor to reflect not only on the obsolescence that it stores but ultimately the massive construction and engineering that too can be discarded in the wake of scientific progress.
